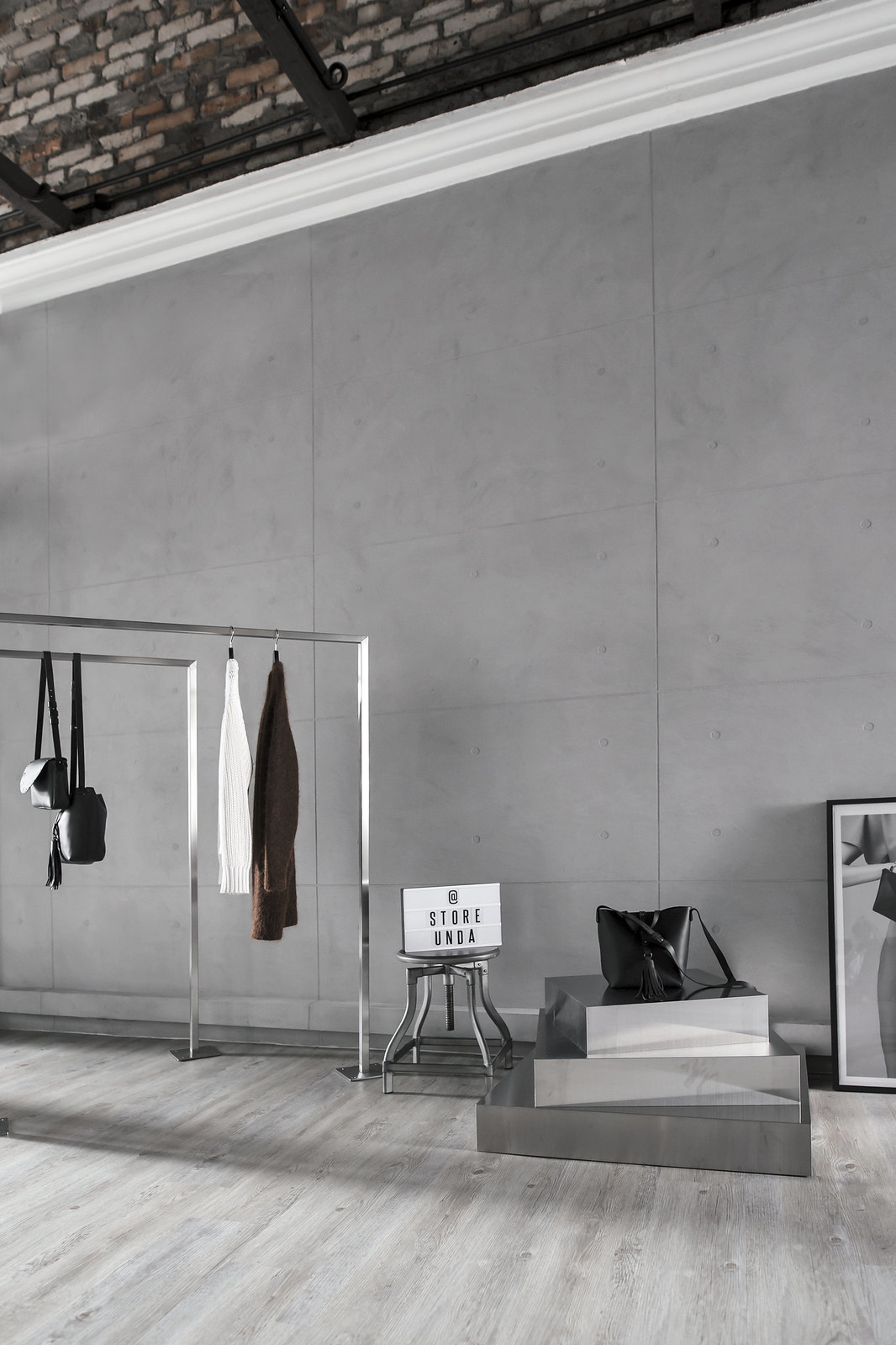
The word "space" brings different images to the mind, it can mean an area ready to be used, an intimate/private territory, it can also mean nothingness or out of the world, literally. To me a space can mean all of the above, it does not have to be confined to a singular thought or function. Often by looking into someone elses' space, somehow you could guess the person's character, personality and preferences. In short, it reflects who we are.
I have always dreamed of a space of my own to work and to live in. I can be quite a self contained person and would gladly spend my time at home for days just reading and drawing. My work requires me to go outdoors but at the same time confines me to that rectangular screen for long hours. Work and living space in my opinion is best put together, they can save you time on travelling and perhaps buy you a little more time to snooze. ;)
In 2015, I was fortunate to be able to share a studio space with 2 of my friends. A good amount of space to store my machineries and work materials but it just wasn't spacious enough for me to work around. I knew I needed a bigger space but never have I imagined that it would come so soon. Some people think I'm taking too much risk to rent a space on my own but I knew I needed this to work on my plans. I wasn't quite sure if my plans are going to work out but if not now, then when? Everything starts with taking the first step.
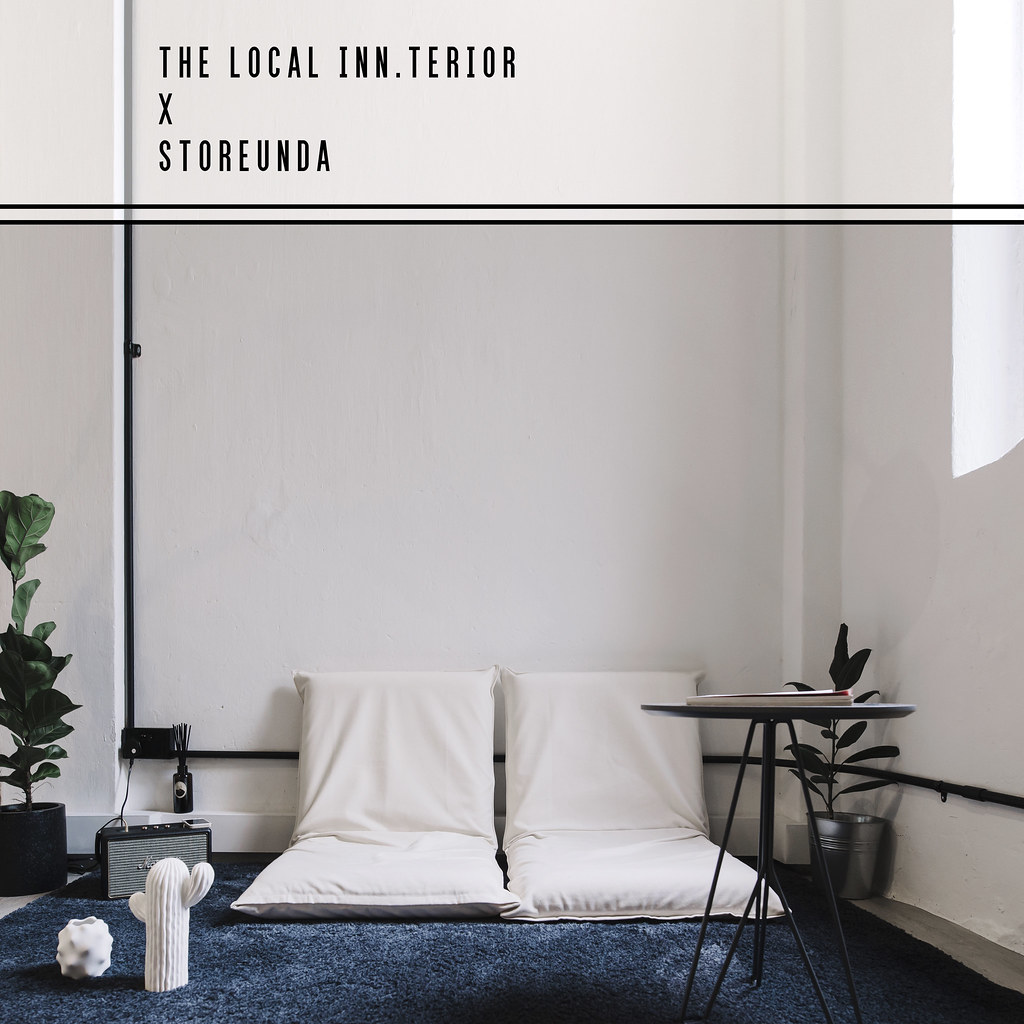
Here, my journey begins with my new space. When I signed the contract and was all hyped up to create that perfect setting for the next two years, I thought to myself, this is gonna be fun and I was all ready to handle it on my own. It didn't cross my mind that I would need a professional in this field to help me and I couldn't understand why people would engage Interior Designers (ID) when there are so many references and resources out there on the internet. Especially when one is clear and could envision what they want. It only hit me when I was trying to liase with different companies and contractors concurrently, calling and mailing to get quotations and trying to juggle work at the same time. I found myself all over the place and couldn't quite get anything settled, there were also a lot of regulations from the property which I was clueless about. I was on the verge of breaking down because nothing seemed to be progressing. This led me to speak to a friend in the industry regarding the issues I was facing. She patiently went through with me the pros and cons of having an ID. Although I felt defeated because I was not able to handle it on my own like I thought I could, the decision to go with an interior company was akin to lifting a load off my shoulders!
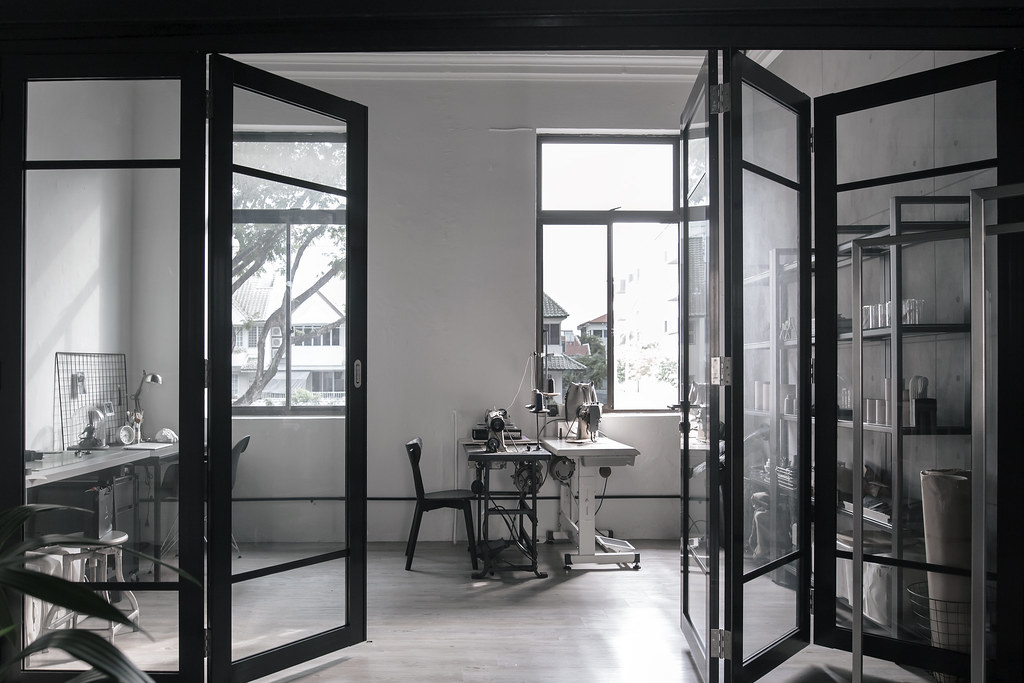
The working styles of every individual varies. As for myself, I often visualise the end product in mind and work backwards to achieve it. This method could either speed up the whole process or be a great hindrance. In this case, it became stressful for me because what I envisioned for my space exceeded my budget. Also I'm a perfectionist when it comes to visuals. Working with an ID that is able to see things in another perspective and able to concise with your thoughts will make or break the whole journey of building that perfect space.
Ideally to me, an ID should be able to work within budget constrains and solve the issues that come about, without compromising on the aesthetics of the space.
Ideally to me, an ID should be able to work within budget constrains and solve the issues that come about, without compromising on the aesthetics of the space.
I love organising things and putting them into boxes. Organization of a space to me is no exception. It was clear to me that I wanted to have a subtle division between my work and living space without compromising on the space visually. Hence, the selection of the black aluminium frame bifold panels. Initially I was really insistent of having this in solid metal but I had to ensure the overall reno cost does not exceed my budget. Instead of encouraging me to forgo it, I was provided alternatives that was similar to what I had in mind, and even better because it's cost efficient!
Learning and sharing ideas with my ID and his team is something that has been very fulfilling. It allows me to be involved in every step of the process.
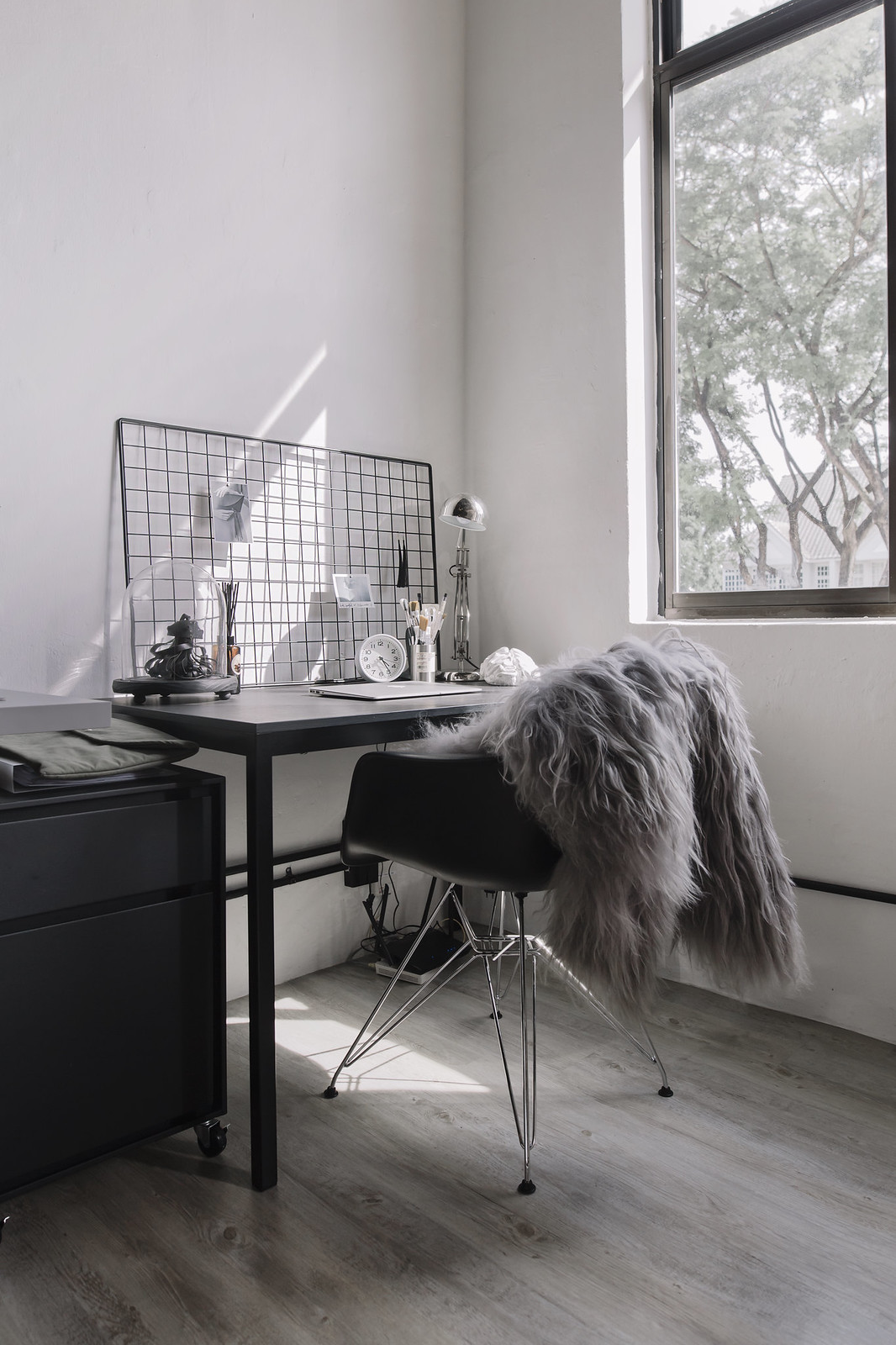
Light is an important source as it brightens up the space. Most of my walls are painted white to reflect and to optimise the natural light streaming in from the windows.
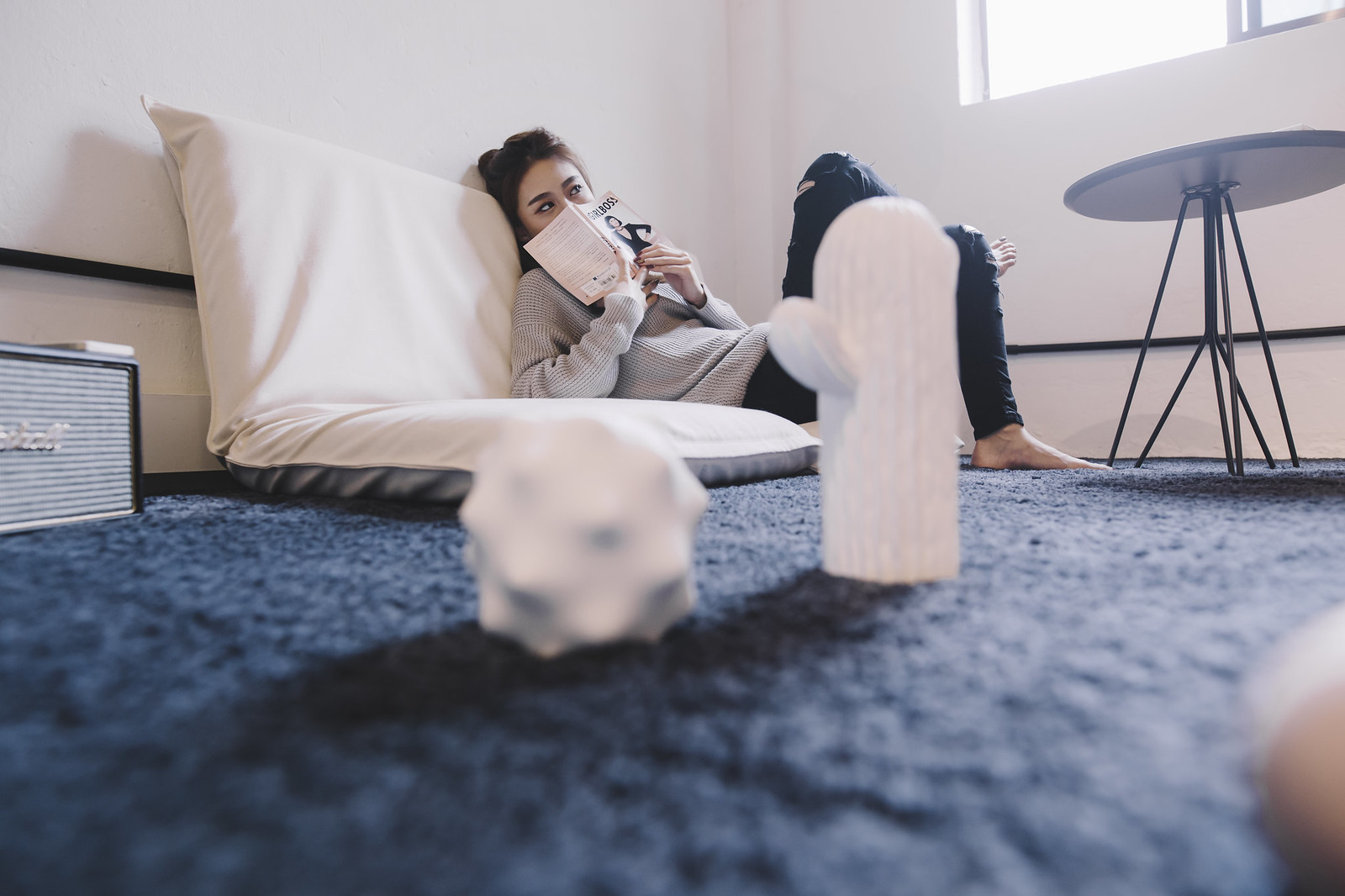
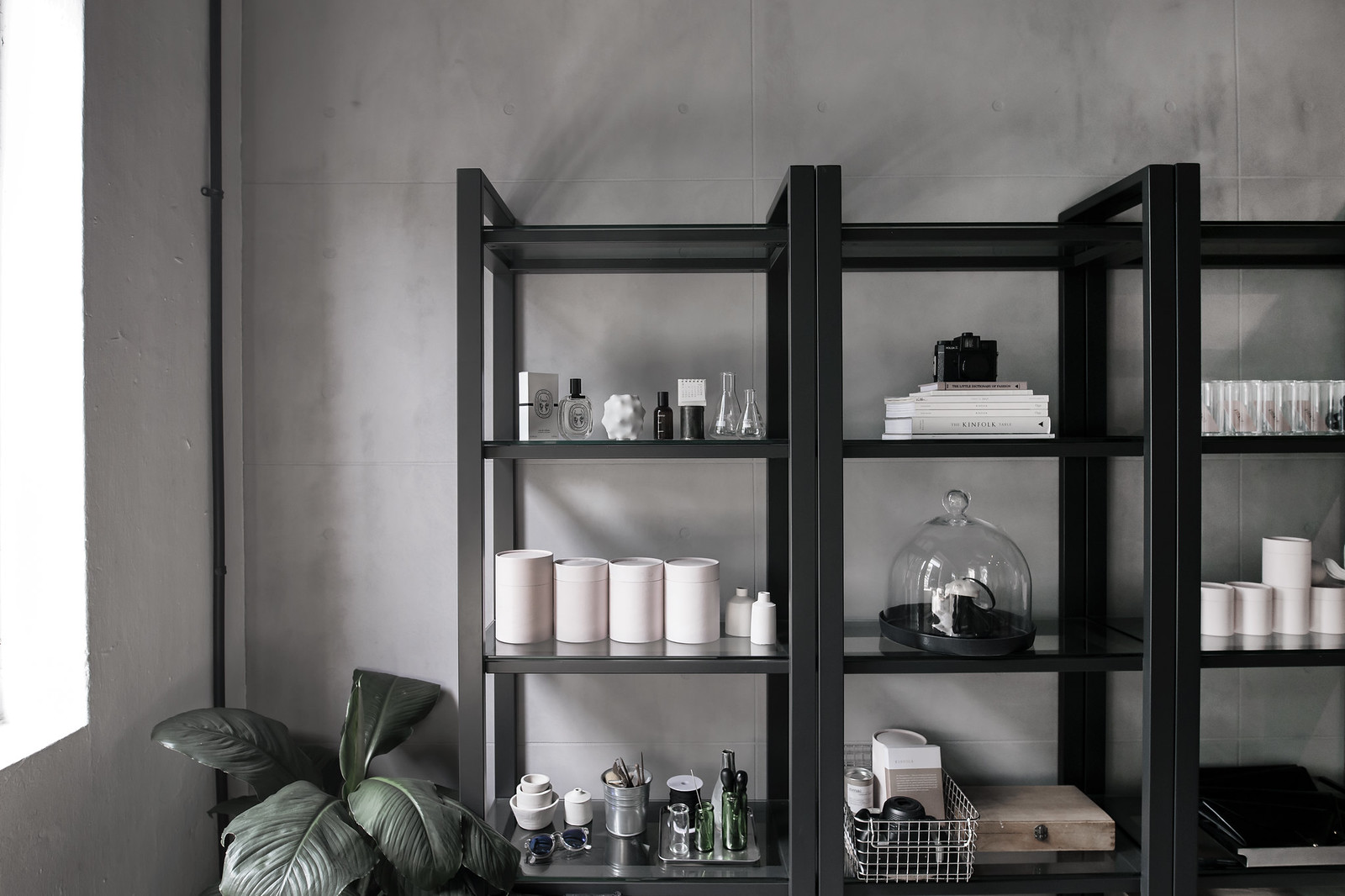
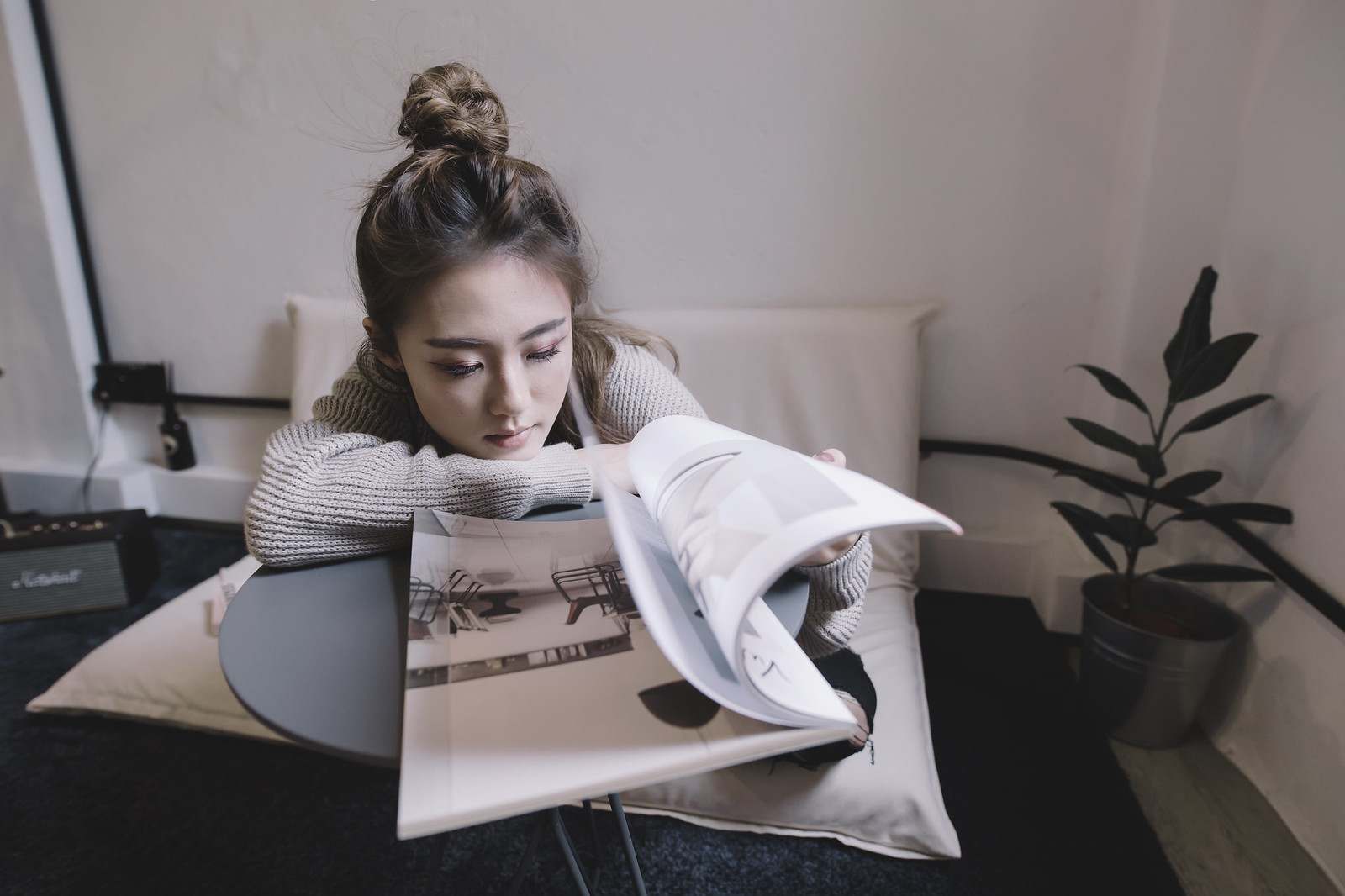
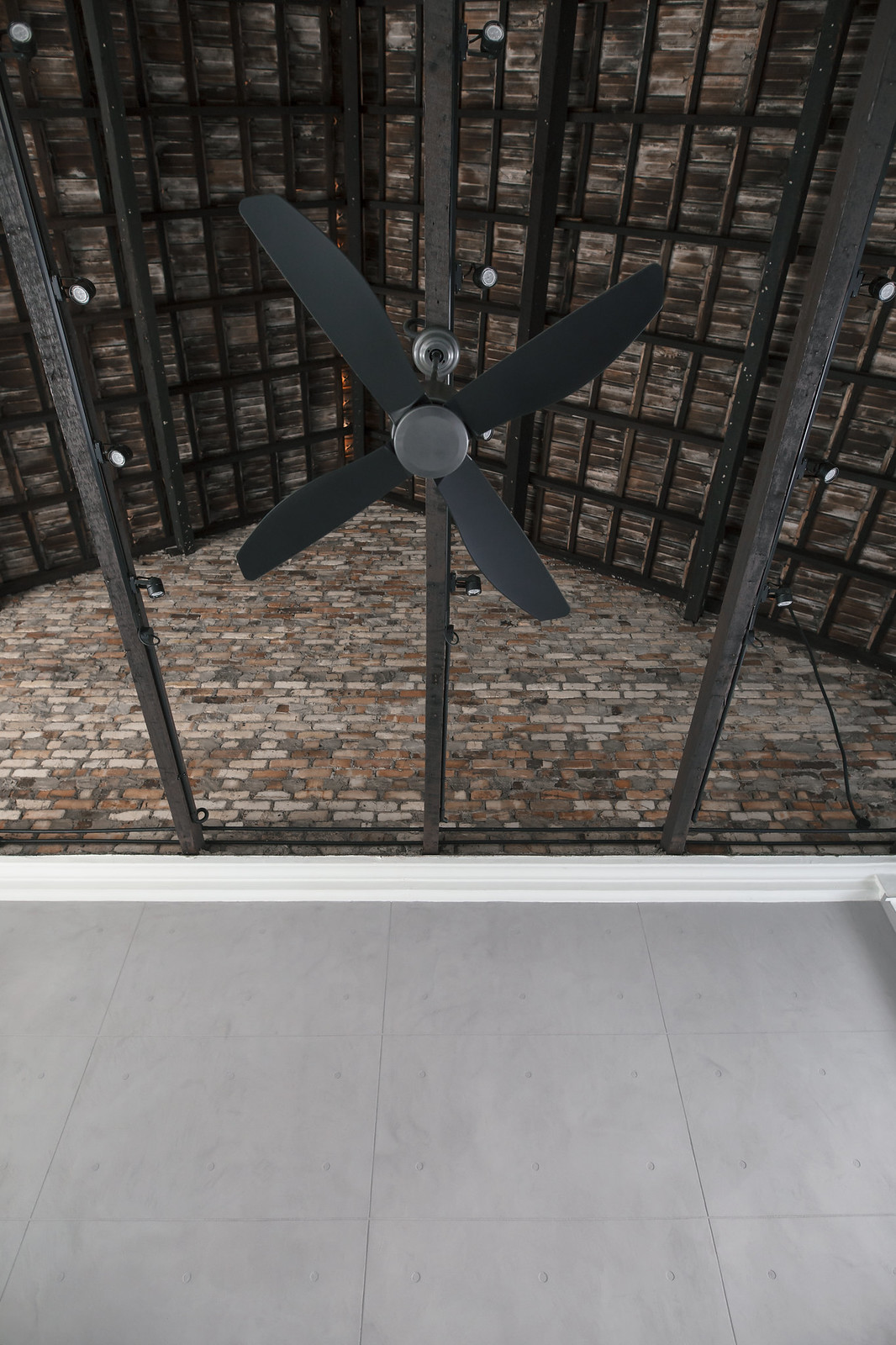
By opting to keep the roof open, it gives an illusion of a bigger space as compared to constructing a false ceiling. I was torn in between these two options. If I were to have the roof exposed, issues like water leakage, rise in temperature during the day and being more exposed to dust are some of the factors to consider. In consideration to the above, I could not convinced myself to give up that beautiful roof. That being said, I'm glad that I went ahead with it because visually, it is all I envisioned it to be.
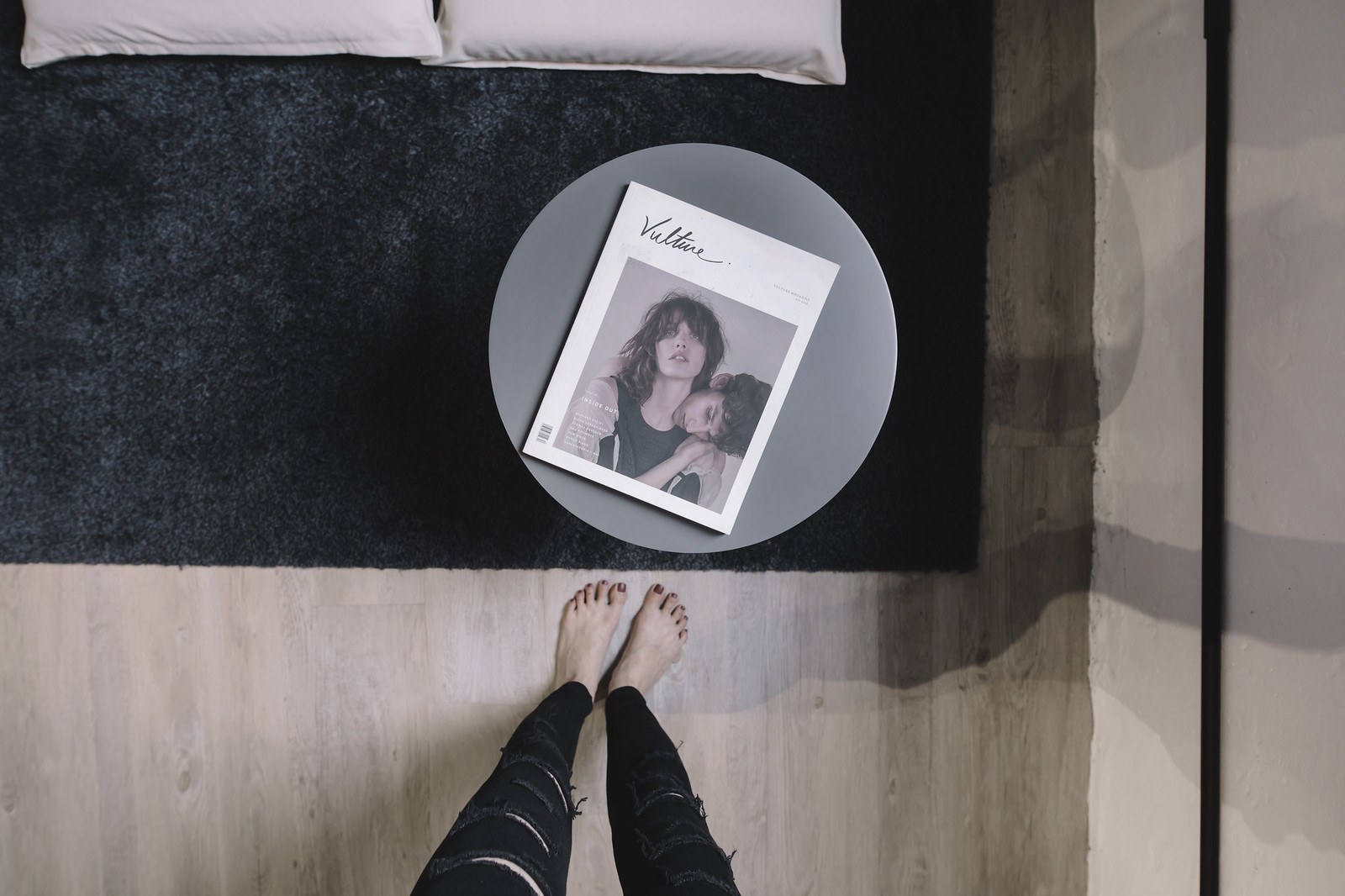
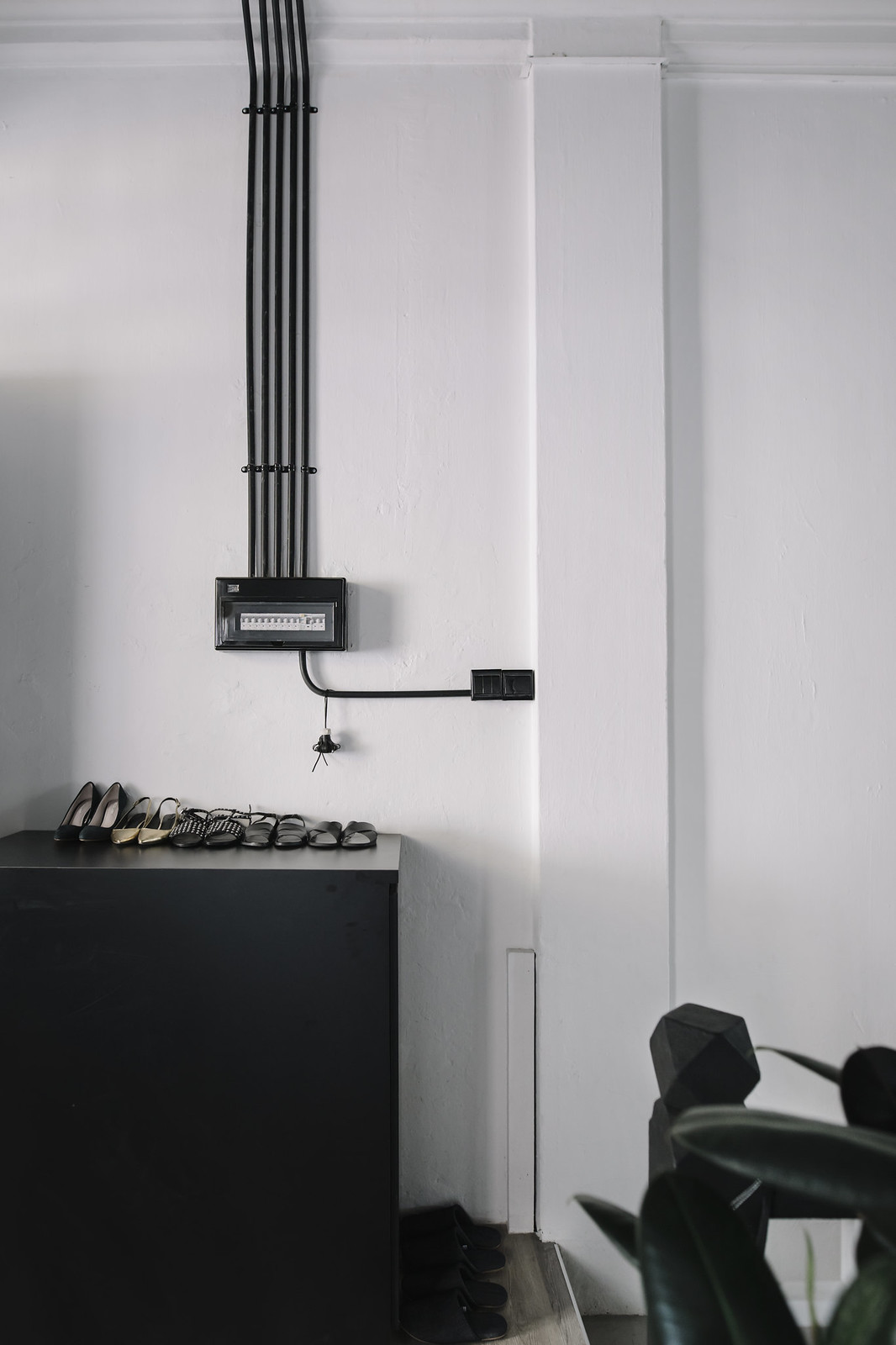
Consistency is vital to keep a space connected, even the slightest detail like style and colour of wire casings matters.
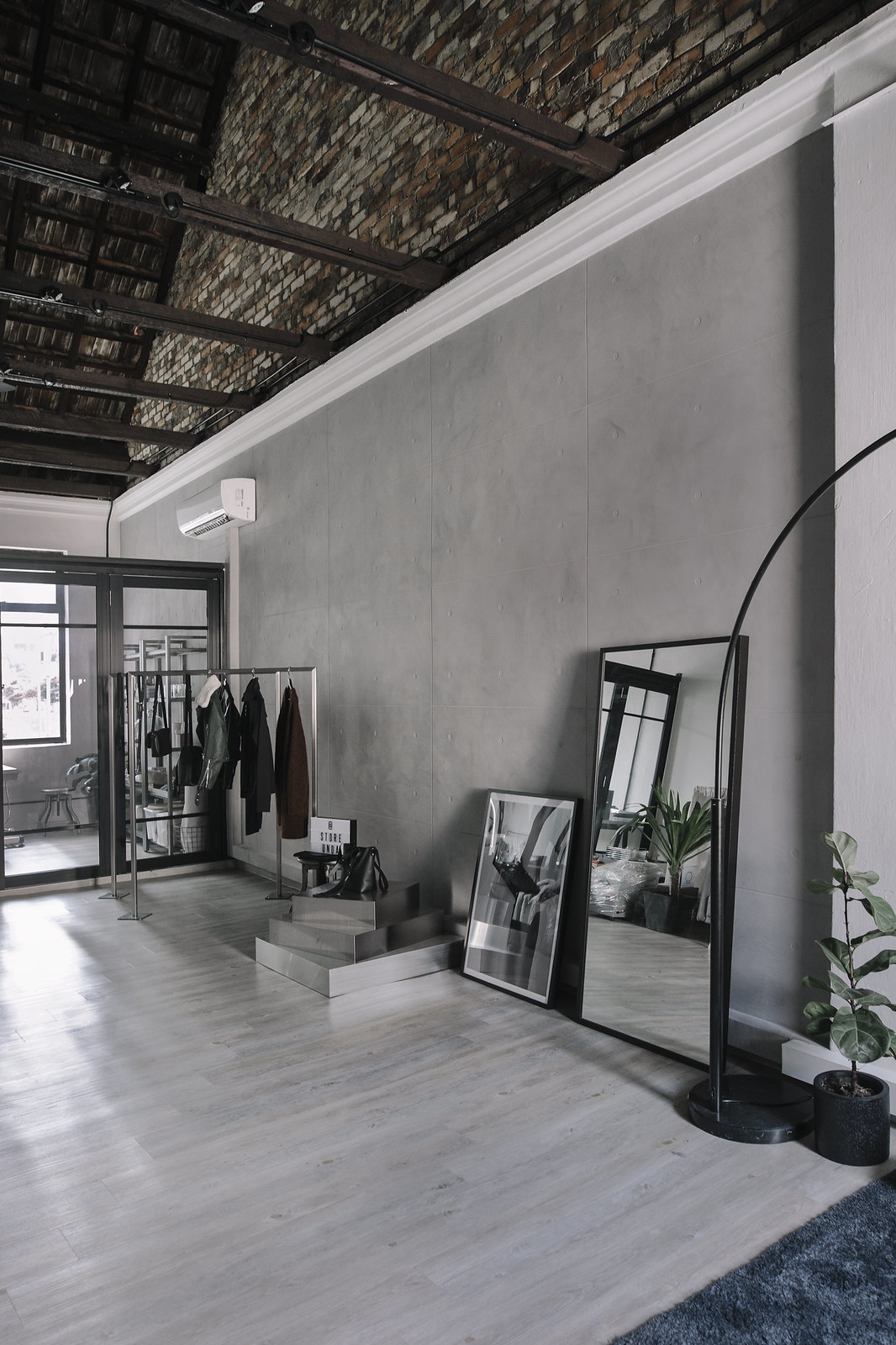
I have always taken a liking to concrete. Unlike natural concrete, this special effect travertino paint is able to achieve the look without having to deal with cracks, which concrete sometimes do.
Pretty sure a lot of you will love to have this in your space! It could be the perfect ootd wall and it adds so much character to any object that is placed before it.
Pretty sure a lot of you will love to have this in your space! It could be the perfect ootd wall and it adds so much character to any object that is placed before it.
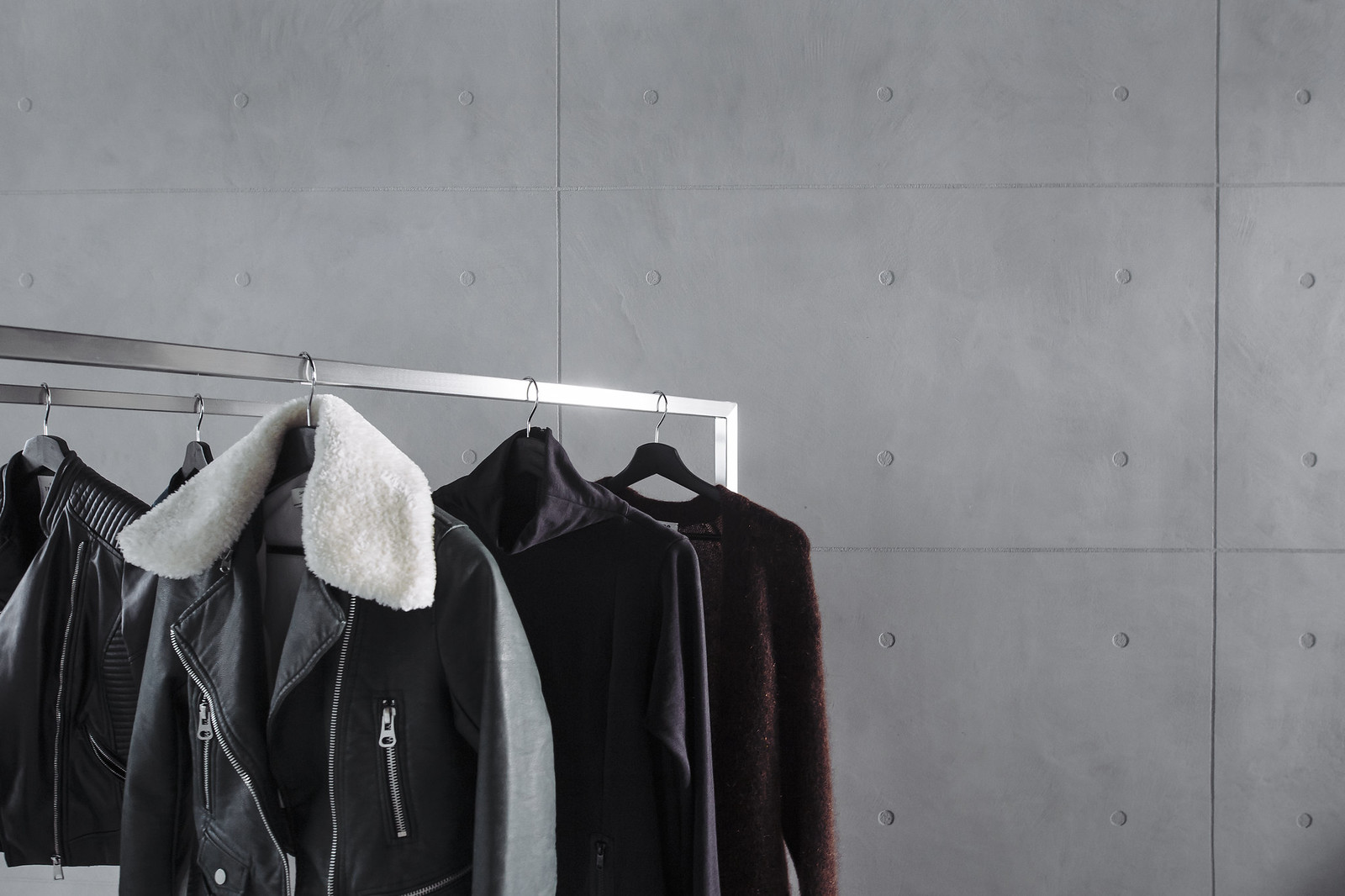
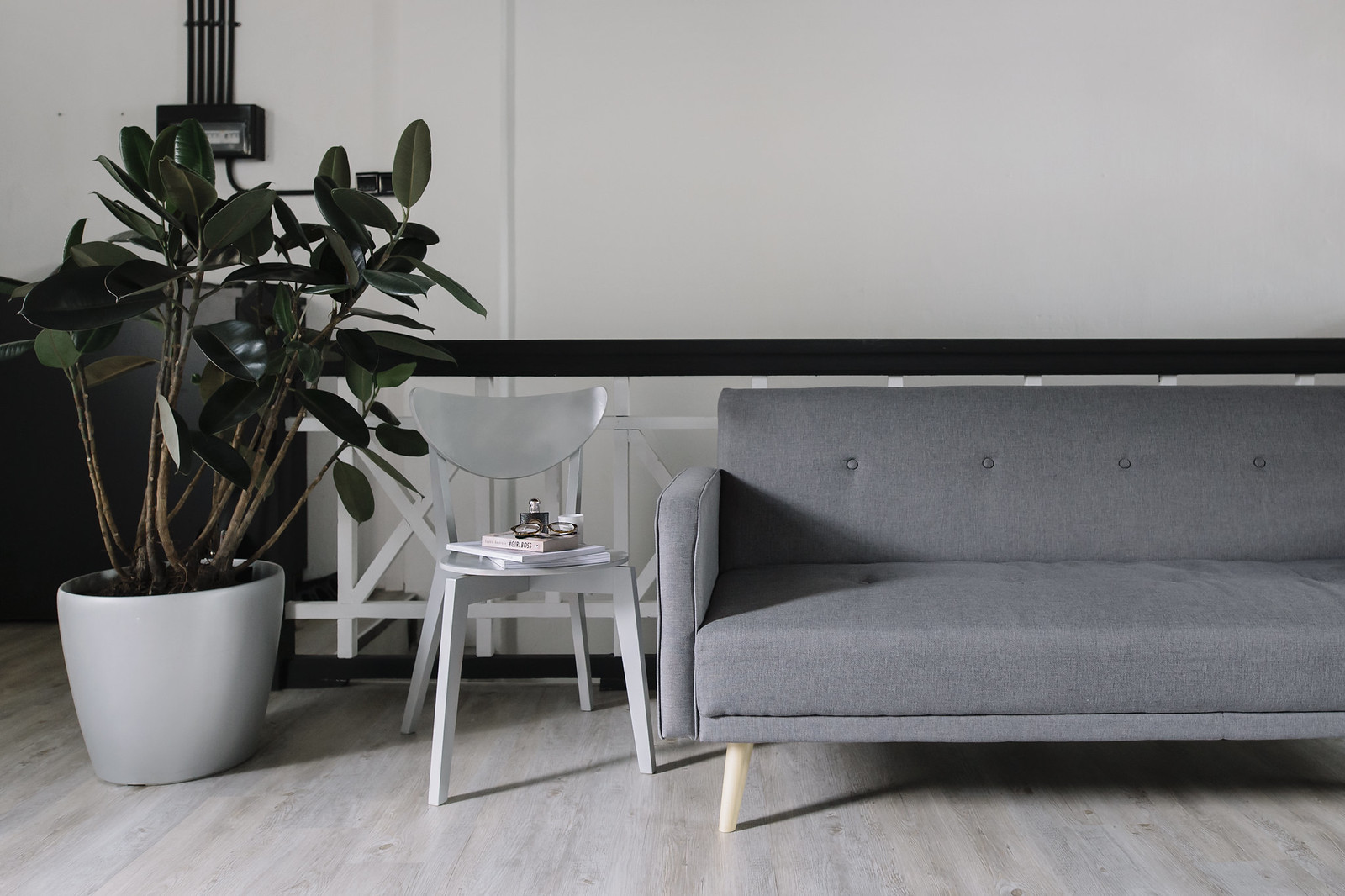
I had the idea of making my studio into a full concrete space including the floor but after thinking it through, I decided to go with a lighter shade of woodgrain vinyl. It's easy to maintain and also partly to balance out the warm tones of my roof. In a way it creates a cosier ambience as compared to a full concrete look.
There is so much more I'd like to share with you guys and especially to those who are planning to get a house or looking into renovating. I'll fill you guys in with more visuals and information in my next studio tour entry! Before I go, here are some "before" and "after" photos of my studio.
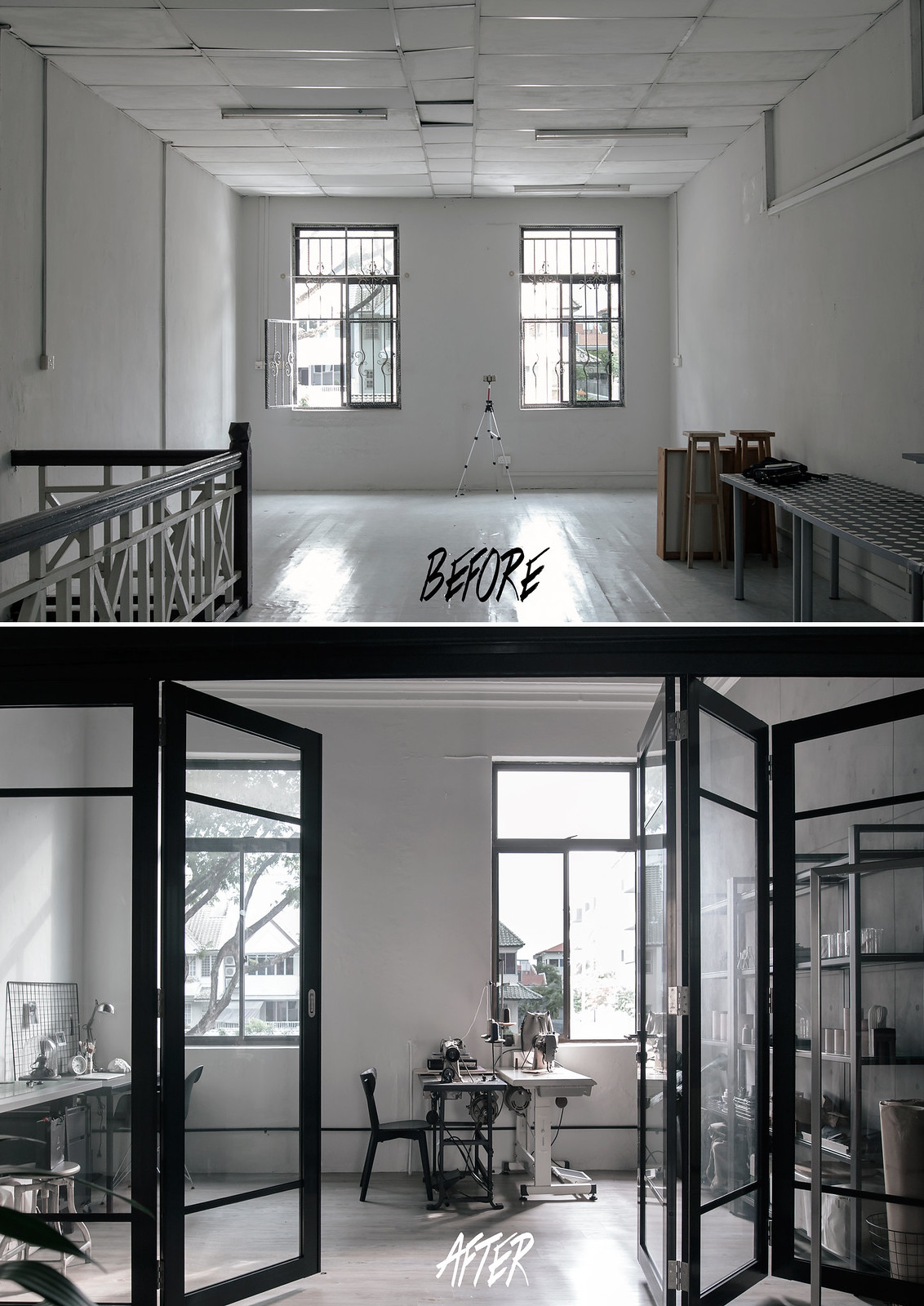
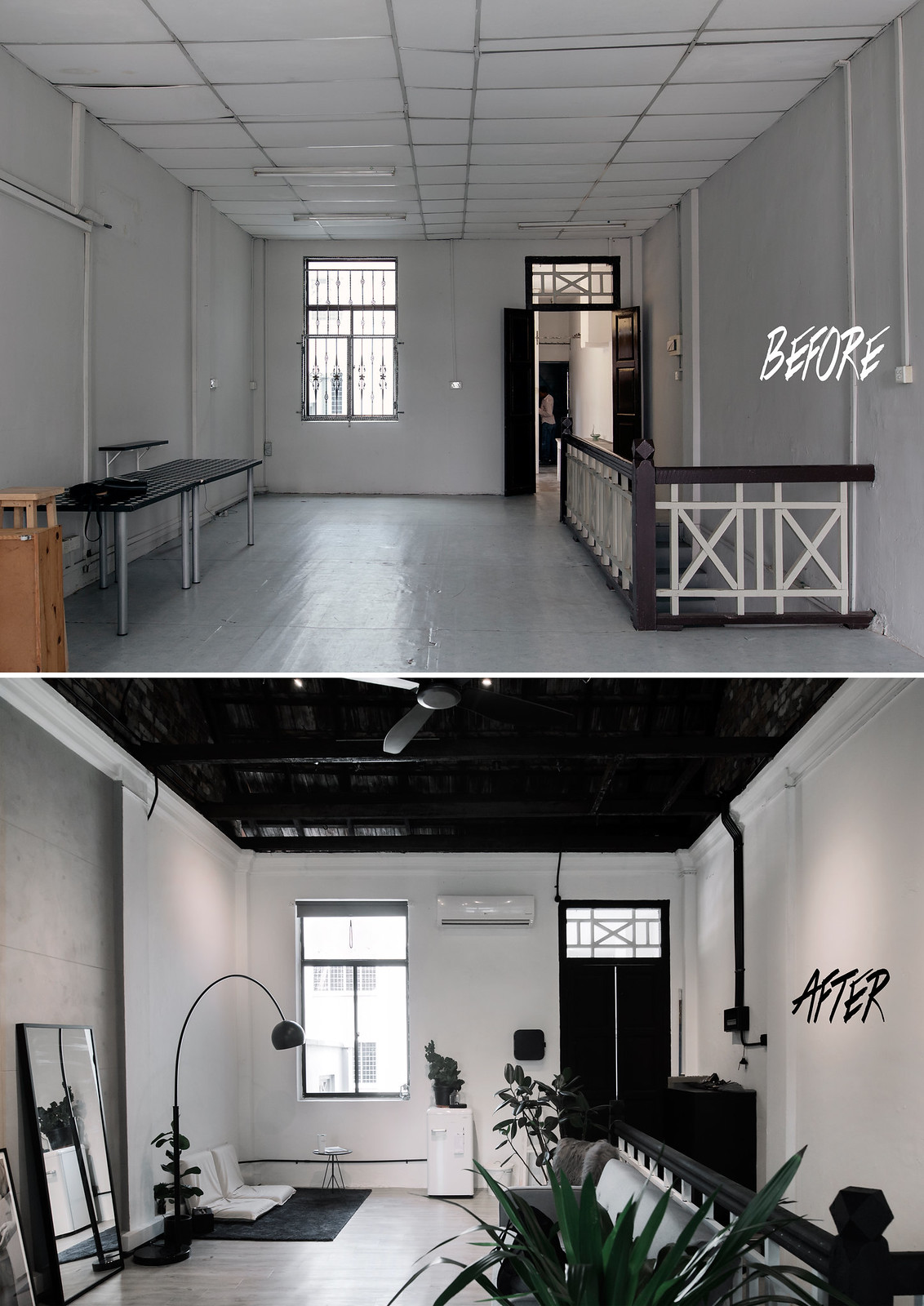
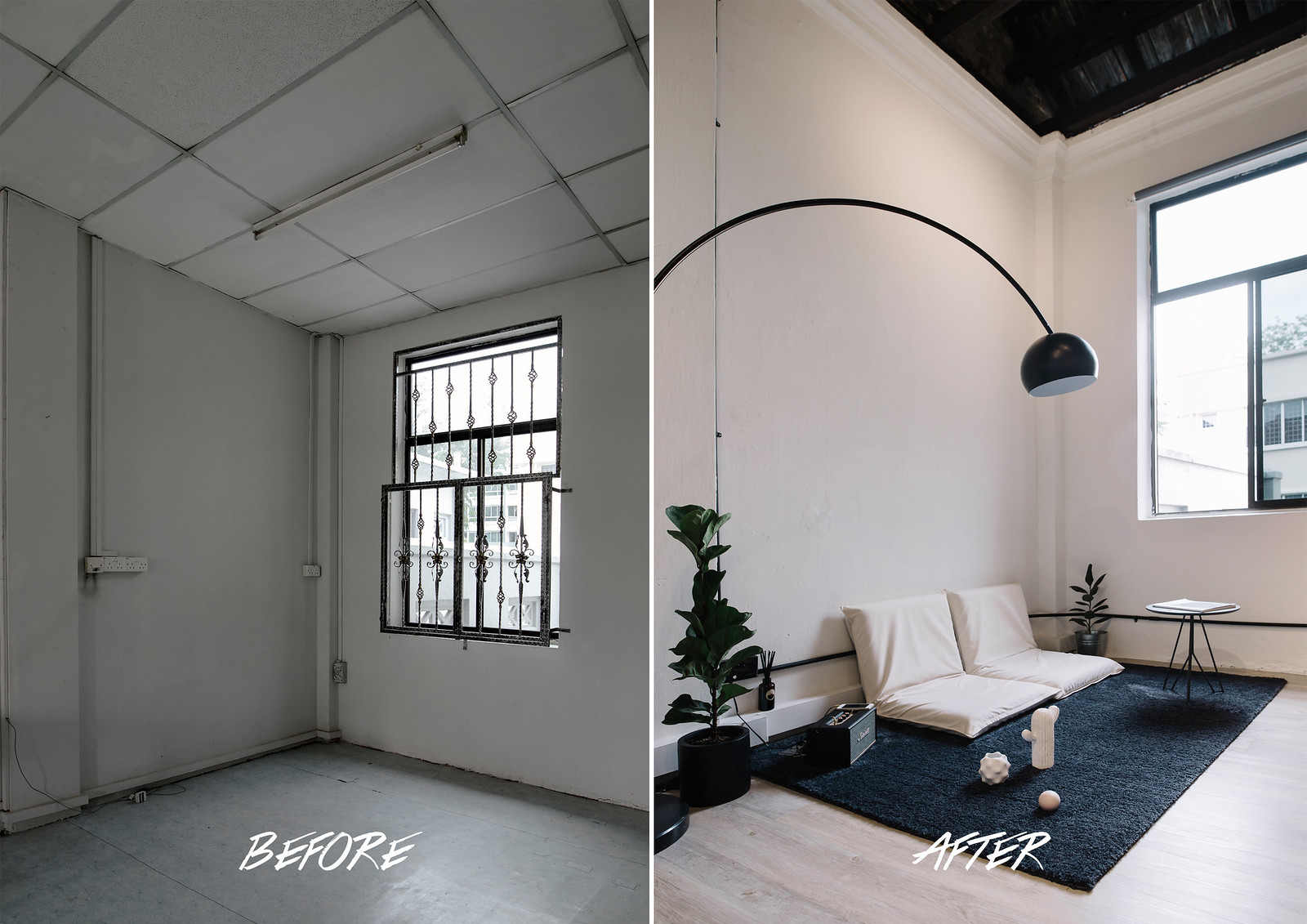
@STOREUNDA STUDIO BY THE LOCAL.INNTERIOR
Instagram
THE LOCAL INN.TERIOR PTE. LTD.
158 RANGOON ROAD #01-00, SINGAPORE 218433
(T) 6292 0200
(F) 6292 2939
Feel free to drop The Local Inn.terior an e-mail (Enquiries@thelocalinnterior.com.sg) regarding house renovations/quotations or pop me a mail (contact@valerie-wang.com) if there's details that you'd like to know about the renovation progress which I did not get to mention, great weekend to all! ^^
THE LOCAL INN.TERIOR PTE. LTD.
158 RANGOON ROAD #01-00, SINGAPORE 218433
(T) 6292 0200
(F) 6292 2939
Feel free to drop The Local Inn.terior an e-mail (Enquiries@thelocalinnterior.com.sg) regarding house renovations/quotations or pop me a mail (contact@valerie-wang.com) if there's details that you'd like to know about the renovation progress which I did not get to mention, great weekend to all! ^^
